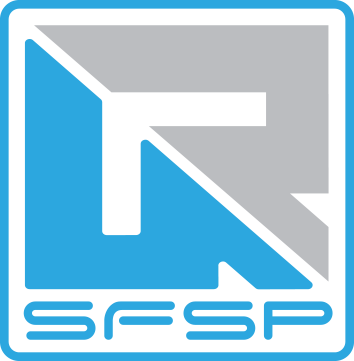Underfloor Trunkings
Underfloor Trunking Systems solutions incorporate a range of products for the distribution of power and data services, it is a coordinated set of containments that protect, segregate, contain, and route cables within a given environment.

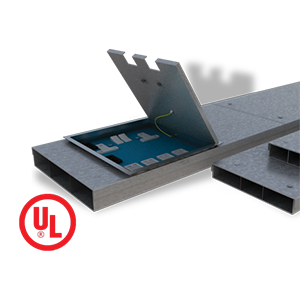
Standards:
- IEC 61537:2023
- BS EN 61537:2023
- NEMA VE 1 – 2017
- NEMA VE 2 – 2023
- NEC (ANSI / NFPA 70)
Protection:
Cables and wires running within containment need to be protected from vermin, tripping, and accidental breakage. This can be achieved using appropriate cable management solutions.
Containment:
Cluttered wires that are run loosely within an environment are an eyesore. This could be resolved by resorting to appropriate cable management schemes that contain the wires, and restore order in such environments.
Routing:
Cable Management enables wires to be routed into inaccessible areas by innovative solutions such as the use of false floors. Open plan offices are serviced using floor distribution systems.
Flush floor trunking system combines robustness and reliability, allowing power and data distribution throughout concrete floors. The system facilitates frequent maintenance operations or eventual changes of floor box locations. Different accessories ensure quick installation and perfect integration into the concrete floor.
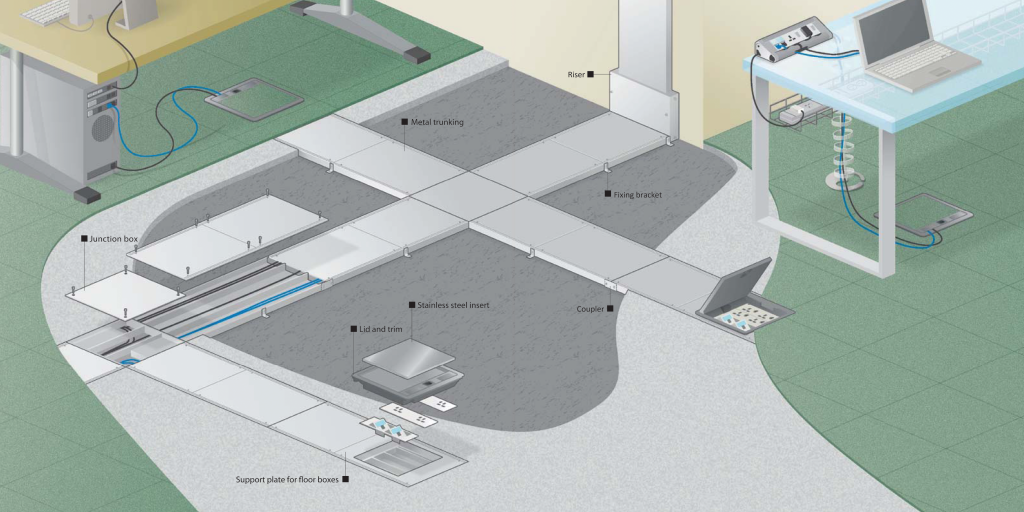
Flush Trunking System
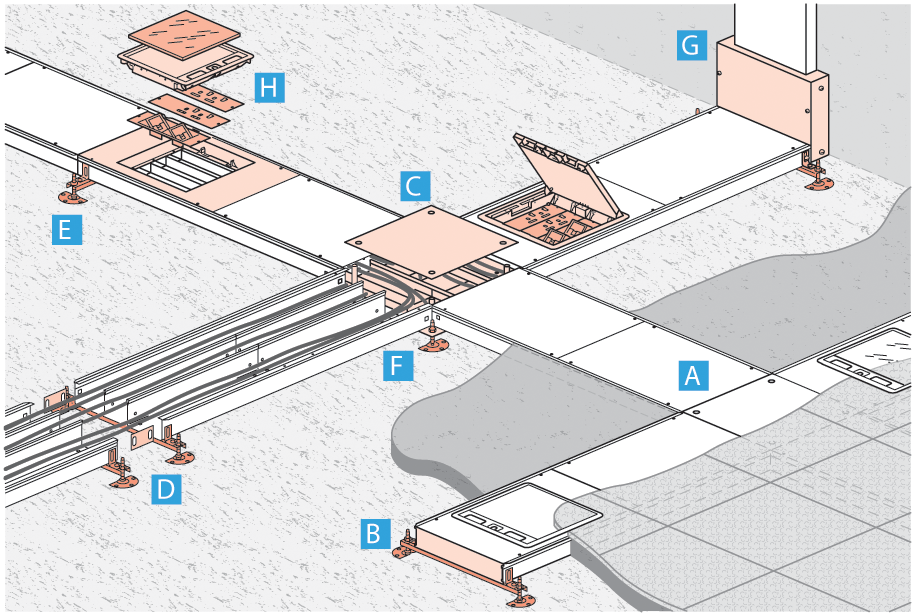
| A | Trunking |
| B | End cap |
| C | Junction box |
| D | Coupler and leveling kit |
| E | Fixing bracket and leveling for trunking |
| F | Leveling for junction box |
| G | Riser |
| H | Floor box (support plate + lid and trim) Socket outlets and data sockets plates to be ordered separately |
Screed metallic trunkings are a quick and easy way to install power and data distribution throughout screed floors. These systems are particularly robust and are designed to support superior loads. Junction boxes and risers allow easy access when installing cables or for extensions.
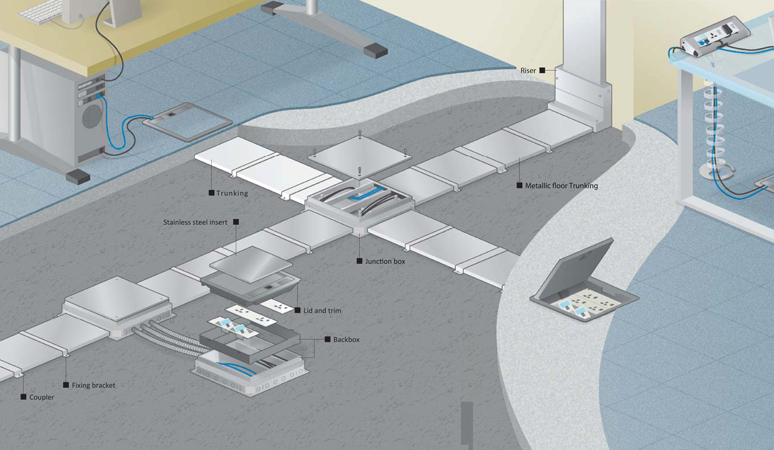
Screed Trunking System
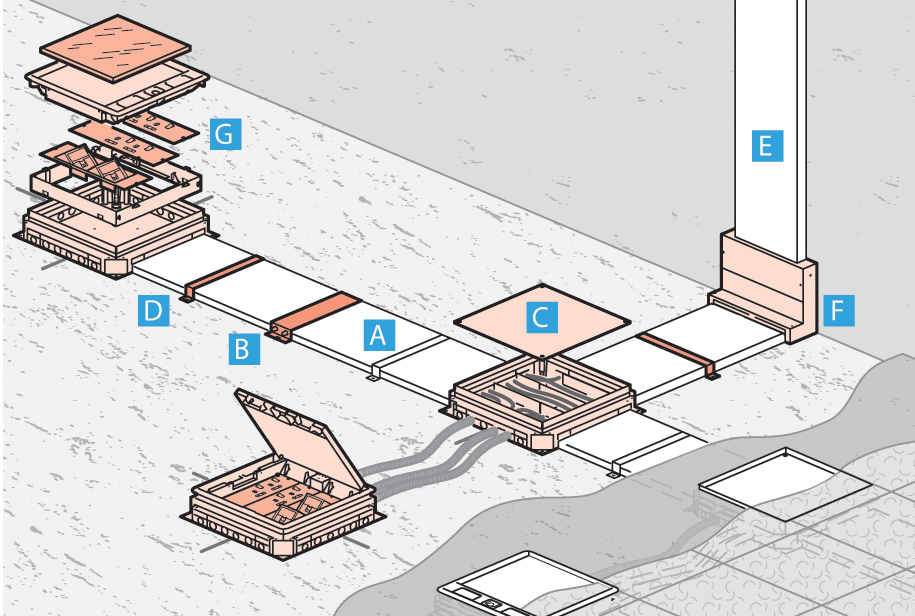
| A | Ducting |
| B | Coupler |
| C | junction box |
| D | Fixing bracket |
| E | Vertical trunking such as DLP |
| F | Leveling for junction box |
| G | Riser |
| H | Floor box (back-box + lid and trim) Socket outlets and data socket plates to be ordered separately |
Different solutions for all your projects integrating raised access floor allow you to make well organised and functional offices and save time and money during installation or future reconfiguration. Our solutions have been designed for reliability, ease of installation and maximum flexibility.
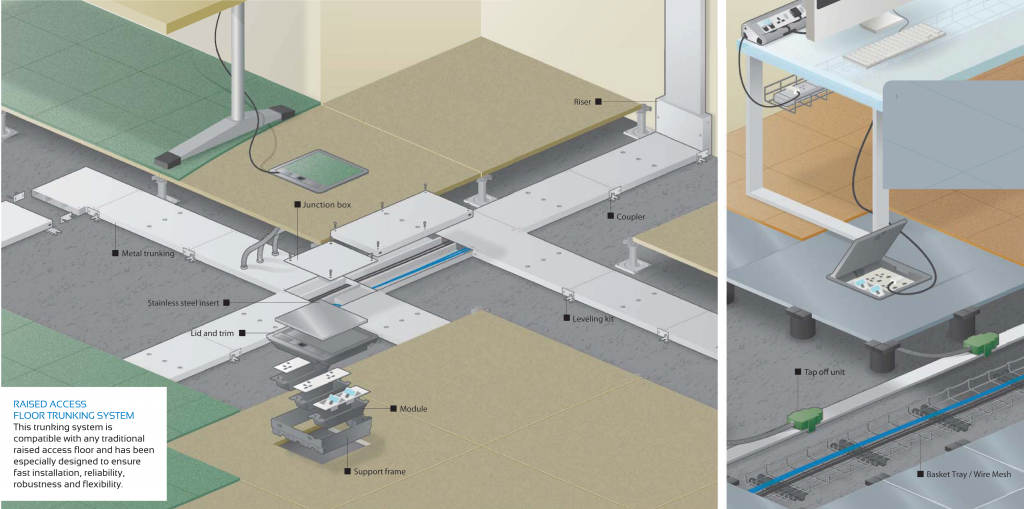
Floor Boxes
For Carpet
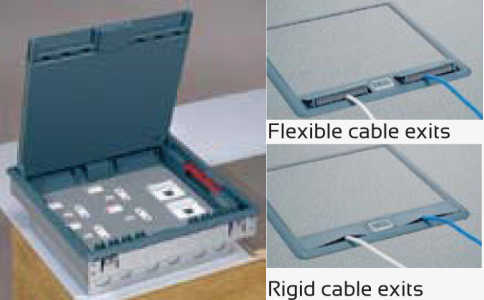
For Tiles / Marble
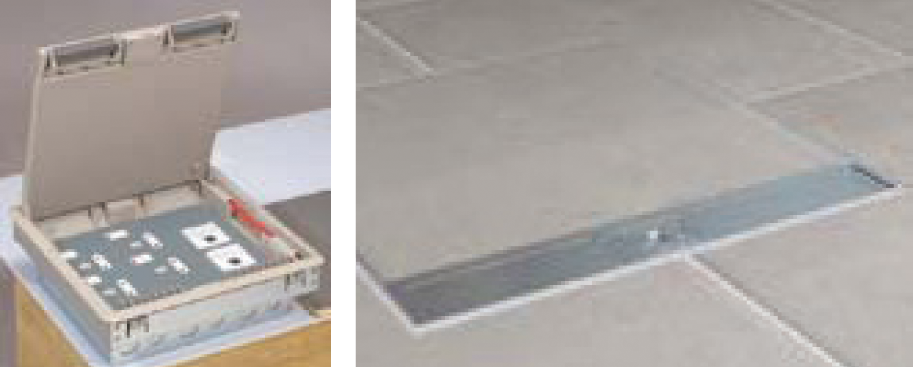
MEP Solutions
- Cable Management Systems
- C-Channel Strut Systems
- Pipe Clamps & Hangers
- PVC Electrical Conduits & Accessories
- Mechanical Anchoring Systems
- Chemical Anchoring Systems
- Facade Insulation Fixings
- Light Weight Fixings
- Cable Fastening Systems
- Galvanized Threaded Rods & Accessories
- Access Panels & Roof Hatches
- HVAC Thermal Insulation
