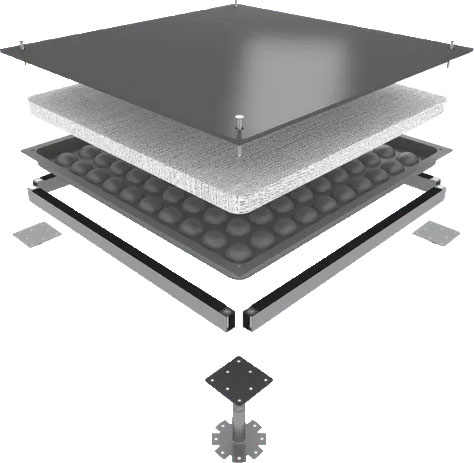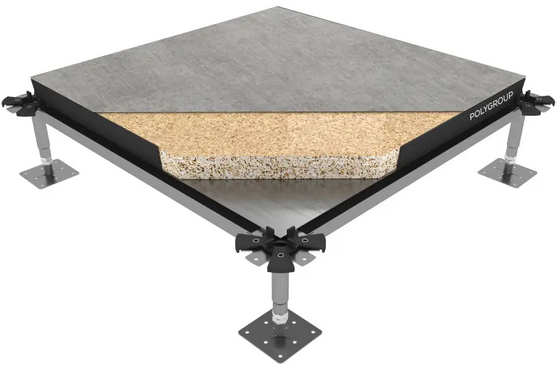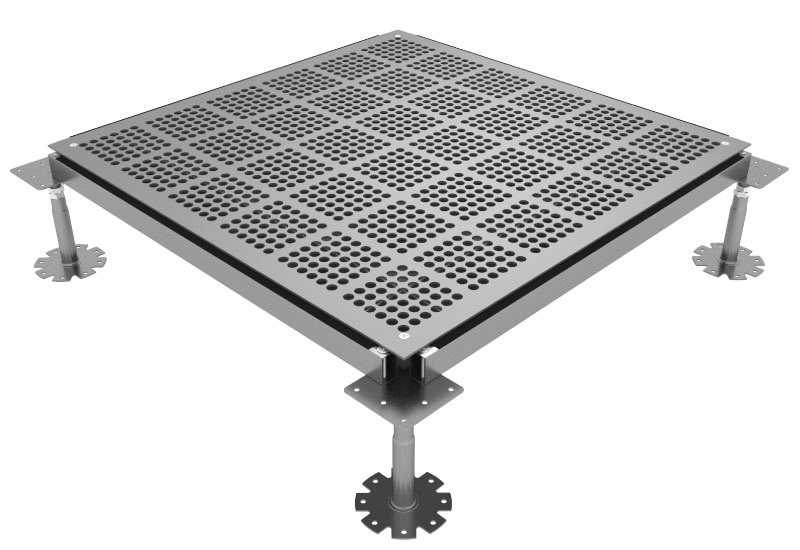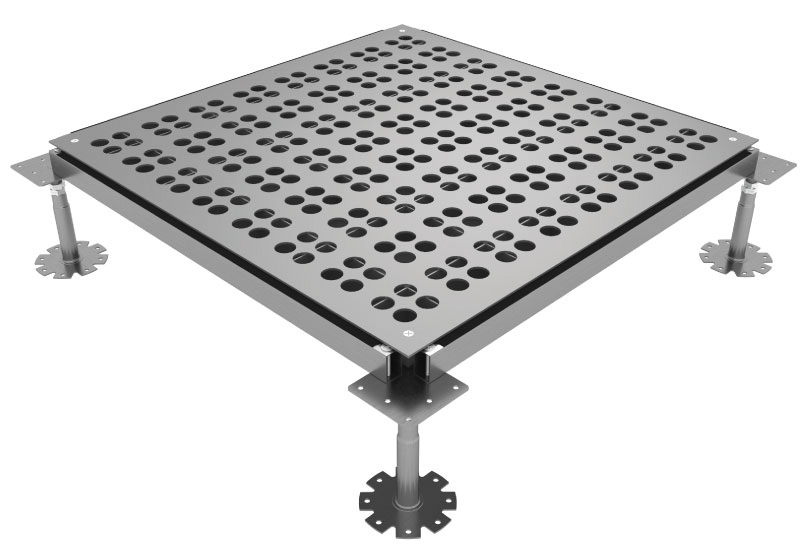Raised Access Floor System
Raised access flooring system is an elevated floor that is laid above a sub-floor, in order to leave an open space or void. Raised floor system was commonly used in data centers and computer rooms.

Benefits of Raised Flooring:
The most common usage for access floors is to run cables, electrical wiring and HVAC ducts. Running cables and electrical wiring through the accessible space between the panels and the sub-floor allows easy access and flexibility; wiring can be rerouted, repaired and upgraded without construction and minimal interference to the business’ everyday activity. When combined with modular electrical systems and modular walls, the entire building can be reconfigured in a fraction of the time it would traditionally take.
Heating and cooling a building with a raised flooring system is also more efficient. The empty space between the panels and the sub-floor acts as a plenum chamber to dispense conditioned air evenly throughout the building. Additionally, since warm air rises, heating the building from the access floor gap during the winter is more effective and efficient.
Raised floors are particularly useful for data centers and telecommunication facilities. Computer systems can rest on perforated tiles so that conditioned air is accessible for each unit. The equipment can then be designed to draw the cool air from below. With the increased efficiency and accessibility, access floors are an ideal alternative to suspended ceilings.



Composition
Raised Access Flooring System is a combination of panel bearing laid down on stringers and pedestals.
- PANELS:
PIXEL Raised Flooring offers a variety of panels including calcium sulphate panels, cementitious steel composite Panels, and Chipboard panels as well. Pixel panels are fabricuted with bare finish, or covered with anti-static finishes such as high pressure laminate floor cover, vinyl floor covering, ceramic finish, and carpet, etc.
- PEDESTALS:
PIXEL Galvanized Steel Pedestals: A vertical, adjustable part that supports the floor panels, with heights ranging from 100mm up to 2000mm. (The height of the under structure system is dictated by the volume of cables and other services to be stored beneath the raised floor). The panel is attached to the pedestal head at each corner. These pedestals are usually bonded to the sub-floor with mechanical fixings.
- STRINGERS:
Stringers are horizontal pieces that connects to the pedestal heads, adding additional lateral floor support, while needed.
Architectural and Finishing Solutions
- Mechanical Cladding Fixation (Stangle)
- Waste Management (Garbage & Linen Chutes)
- Drywall & Ceiling Profiles
- Metal Ceiling Grid System
- Architectural Expansion Joints
- Tile Movement Joints
- Wall Profiles
- Stair Nosing
- Entrance Matting System
- Phenolic Partition Systems
- Raised Access Floor System
- Pedestal & Grid Raised Floor
- Handrails
- Impact Protection Systems
- Metal Ceilings
- Acoustical & Decorative Ceilings
- Metal Doors
- Gyproc Systems & Solutions
- Partition Systems
- G-Board Systems
- Gypsum Boards & Accessories
- Cement Boards & Accessories
- Insulation Systems
- Heavy Impact Protection Systems