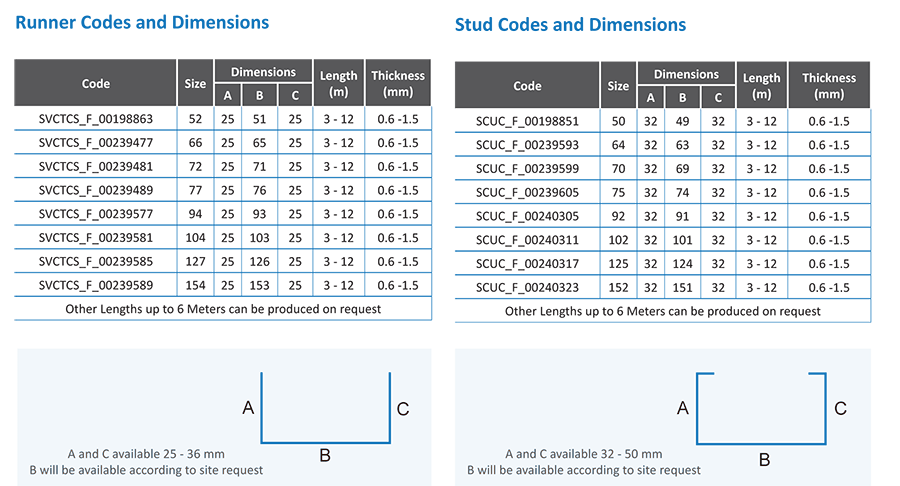Studs and Runners
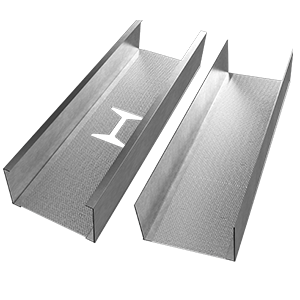
Materials
Pre-Galvanized Steel Complying with:- - BS EN 10142:2000 instead of BS 2989
- - ASTM C645 G90 (275 g/sqm) - G60 (180 g/sqm) - G40 (120 g/sqm) - G20 (60 g/sqm)
- - ASTM C645 G90 (275 g/sqm) - G60 (180 g/sqm) - G40 (120 g/sqm) - G20 (60 g/sqm)
- - DIN EN 10326:2004-09
- - BS EN 10143:2006
References
- ASTM C1047 : Standard specification for Gypsum Wallboard and Gypsum Veneer Base Accessories.
Partition Profiles
- Headed concrete, mortar rendering and hard board plaster. The supports should be clean sound, free of dust and oily materials.
Instruction for Use
- STUDS are vertical profiles inserted into the RUNNERS; bearing profiles of the partition; used for fixing of partition covering (Gypsum Boards).
- RUNNERS are horizontal profiles to fix the partition to floor and ceiling.
Suspended Ceiling System
- A suspended ceiling has several names as well. Also Known, as a false ceiling or secondary ceiling or a hung ceiling. The suspended ceiling is very widely used in modern construction, especially in offices and basements. A suspended or false ceiling is widely used in modern construction especially in commercial, educational, and health care centers. It provides the convenience for the passage of MEP installation, as well as communication means.
Main Ceiling Channel
The metal framing members of the ceiling grid are called main ceiling channel. Main ceiling channel is hung from above by suspension hanger. They run between the wall angles and form the support system for the suspended ceiling.
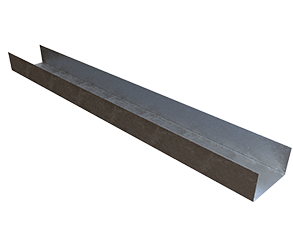
Furring Channel
Furring channel: also known as cross furring. They run perpendicular to the main ceiling channel and are connected to it with a wire connection clip. Furring channels are used to support the ceiling panel (Gypsum Board)
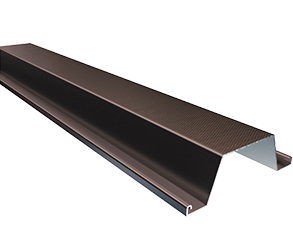
Perimeter (Wall) Angle
This “L“ shaped mouldings form the perimeter of ceiling. They ensure a finished edge where the ceiling meets the wall and establish the level of ceiling. Perimeter angles are set on all sides of the ceiling and should overlap on inside corners- Miter the wall angle on outside corners.
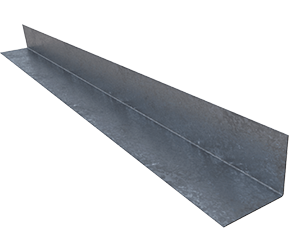
Codes and Dimensions
