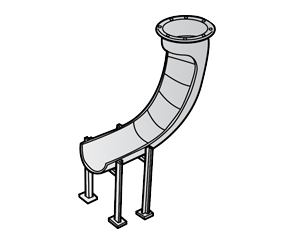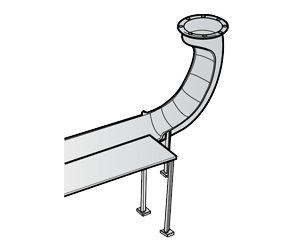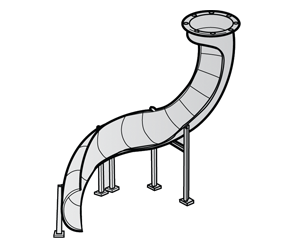Garbage and Linen Chutes
Chutes from SFSP are very convenient, simple and low cost method of controlling and disposing of refuse and linen. Chutes meet the most stringent requirements of environmental health and safety. Chutes are used as original equipment in new buildings, such as: Hotels, Hospitals, High Rises and Residential Towers.
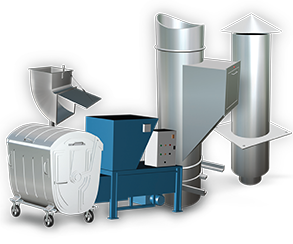
Materials Selection
SFSP provides refuse and linen chutes from the following high quality materials:
- - Stainless Steel: SFSP strongly recommends the use of stainless steel for the manufacture of refuse chutes. Stainless is highly resistant to the humidity, acid and alkalis contained within refuse.
- - Galvanized Steel: Galvanized steel does not have the same protective characteristics of stainless steel, yet, it is used extensively for refuse chutes.
Standards
- – 1703: 1977, BS 5906: 2005, and VDI 2162.
Material Thickness and Gauges
SFSP provides the following material gauges:
- • 1.5mm (16 Gauge)
- • 2.0mm (14 Gauge)
- • 3.0mm (11 Gauge) (when specified)
Indoor Chutes
The majority of refuse chutes are fitted internally within a building. SFSP chutes can either pass through the floor slab of the building or be fixed within a vertical shaft.
Outdoor Chutes
SFSP refuse chutes can be fixed externally to most types of building, particularly useful when a refuse chute has to be provided after the building has been finished or where it is not possible to replace in the same location. External refuse chutes can be single or double skinned
Vent Tube with Insect Screen and Exhaust Fan
SFSP refuse chutes can be fixed externally to most types of building, particularly useful when a refuse chute has to be provided after the building has been finished or where it is not possible to replace in the same location. External refuse chutes can be single or double skinned
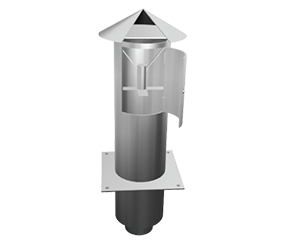
Solenoid Valves
Electrically operated valve controlling the flow of water to the sanitizing unit.
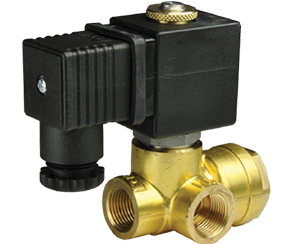
Disinfecting and Sanitizing Unit
It is part of the automatic cleaning system of the chute, the sanitizing unit mixes soap along with the water where by the interior surfaces are sprinkled with water from alternate floors by sprinklers of ½” Capacity. It is recommended for use with every chute installation where proper operation and maintenance of the sanitizing unit reduces the immersion of strong odors and germs.
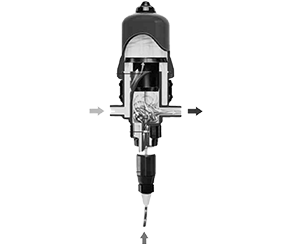
Access Door
Access door is located below the vent tube on the last floor. It is used for accessing the equipment in case of maintenance or revision of the chute. When opening the access door, the equipment located inside consists of the motor unit, solenoid valve, brush, disinfecting and sanitizing unit, designed to give manual or automatic brushing of the internal surface of chute.
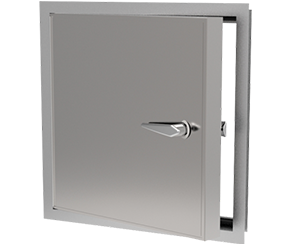
Cleaning Systems and Brushing Device
Chute cleaning system specifically designed to clean the total vertical length of the internal surface of all chutes, where by it includes brush unit and motor unit.
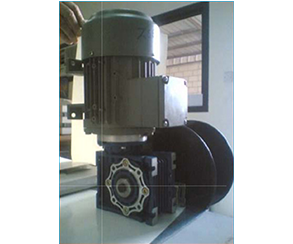
Control Panel
Controls the entire automated systems within the chute; operates the cleaning system, controls the function of electro-magnetic door locks with the presence of an emergency button which isolates electricity and stop all the running functions.
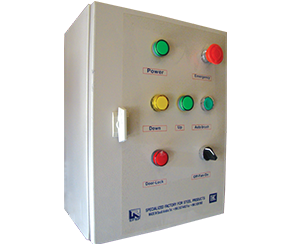
Intake Throat
For each floor there is an intake throat for the hopper door.
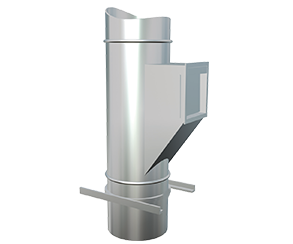
Hopper Doors
Hopper doors are provided in the service room on each floor and are designed to eject loose or bagged refuse (discharge garbage) directly into a refuse chute or a container. Hopper doors have an effective self-sealing system.
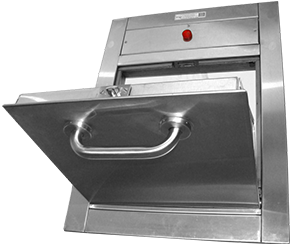
Clamp Ring and Supporting Frame
Cut, shaped and drilled from 35x35x3 mm or (other sizes are applicable for use) Mild steel angle with a rigid, welded construction. The frame holds a metal clamp band. The frame is rust proof for internal use and hot dip galvanized for external use.
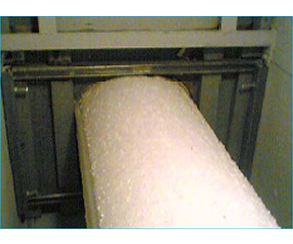
Swaged Joint
Used to join certain section of duct.
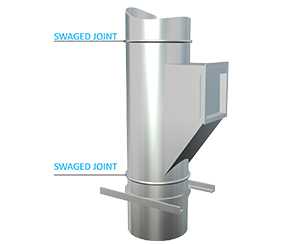
Chute Tube and Sound Damping
Chute Tube gives an unimpeded dumping of refuse within a chute, the best shape has proved to be circular.
Sound Damping
All metal refuse chutes can produce, uncomfortable levels of noise. A factory applied coating of a proven sound dampening compound will dramatically reduce noise level produced by resonant vibrations in metal refuse chutes. Factory applied at the same thickness as the metal substrate or more and over the total area of the exterior surface of the refuse chute, (except refuse, hopper face and side hinged door faces).
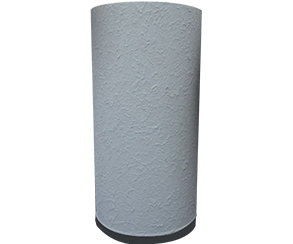
Automatic Fire Sprinklers
Cleaning Sprinkers:
Spray head located in all floors behind the door opening for cleaning issues.
Cleaning Sprinkers:
Glass bulb sprinklers installed for fire detection inside the chute in each floor 1/2” IPS, 68°C (165°F).
Glass Sprinklers can be used in conjunction with a normal water supply at a pressure of up to 8 bar.
This system shall be provided by the fire alarm subcontractor.
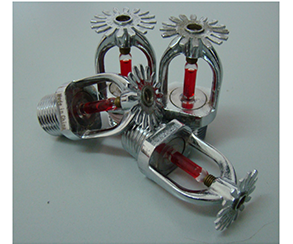
Fire Cut Off Door
Fire Cut Off Door has a horizontal rolling door held by a spring on each side connected to a fusible link. In case of excessive heat (or fire) the link gets fused at 165° F (68°C) causing the door to roll shut. The discharge is 1.5 hours fire rated.
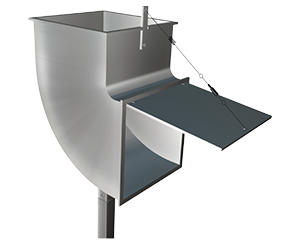
Elbow
Offsets
Factory fabricated from the same material as the refuse chute, but in a heavier gauge to withstand the impact of falling bags. Offsets should not be less than 45° from the horizontal. Offsets are fabricated to all diameters of refuse and linen chutes provided by SFSP.
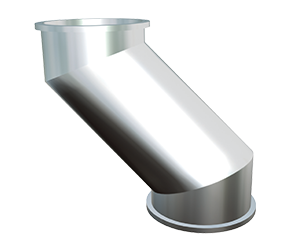
Garbage Compactors
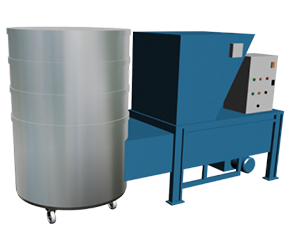
Garbage Containers
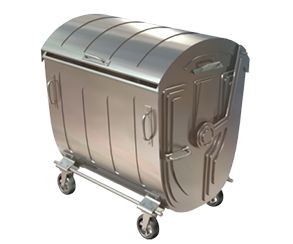
Tipping Truck Containers Skips
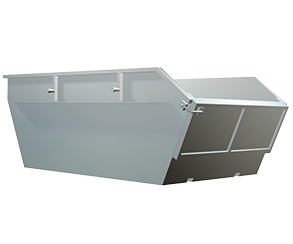
Duo-Sorter
Continer Size: 1.100 ltr
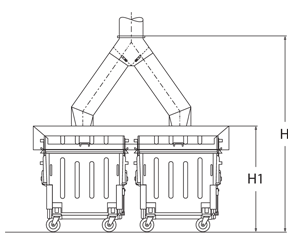
Continer Size: 1.100 ltr

Continer Size: 1.100 ltr

Continer Size: 1.100 ltr

Tri-Sorter
Continer Size: 1.100 ltr

Continer Size: 1.100 ltr

Continer Size: 1.100 ltr

Introduction
SFSP linen chutes are the most efficient method of quickly and economically disposing of soiled linen in multi storey buildings.
The dirty linen is usually bagged before loading into the chute. Side hung doors with large openings are therefore the normal standard on linen chutes. Hospitals generate about 3.0 kgs. of soiled linen per bed per day and a similar figure can be used for hotels. The increasing cost of using lifts and maintaining labour in hotels and hospitals reinforces the decision to install a linen chute.
Application
Original equipment installed in hospitals and hotels for the vertical movement of loose and bagged soiled linen.
Technical Information
SFSP linen or laundry chutes have the same basic specification as refuse chutes. For details on the construction, material specification and choice please see previous pages. A full specification for SFSP linen chutes can be found in this section.
Linen Chute Sizes
Available in either 600 mm or 800 mm diameters though in practice the 600mm diameter is adequate for most purposes.
Linen Chute Doors
SFSP normally recommends the use of a 450 x 450 mm door for use with linen chutes and would also recommend the use of electric interlocks. Linen chute doors are side hung on stainless steel hinges, with either separate or master keyed locks. The doors are fully self closing on an efficient hydraulic self closer. Labels can be attached bearing the message ’LINEN ONLY’ in english and/or the local language.
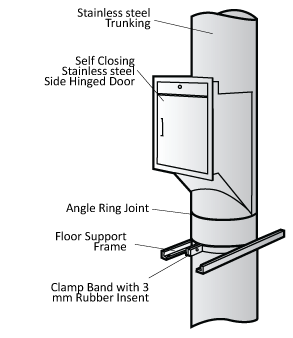
Deceleration Tracks
Soiled linen bags, when fully loaded, can weigh between 25 to 50kgs, dependent on size and the manner in which they are packed. A 50kgs solidly packed bag of soiled linen achieves a reasonably high terminal velocity and it is in this type of situation that SFSP recommends the use of deceleration tracks. For buildings of up to 5 storeys, a short deceleration track should suffice.
