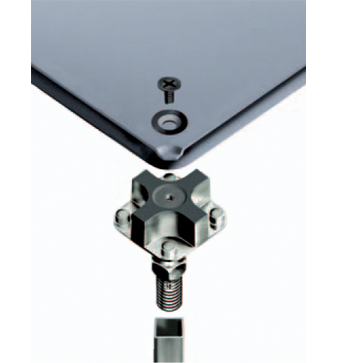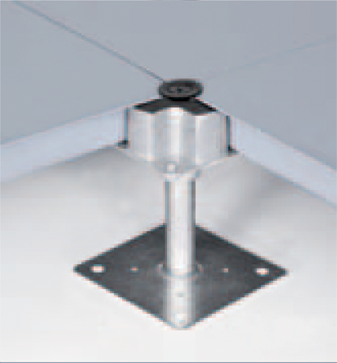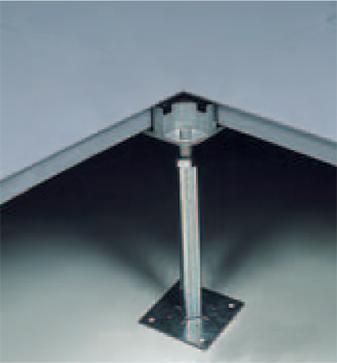Raised Access Floorings
Unitech Provides a wide range of raised access floor panels and accessories including cementitious floor panels, calcium sulfate panels, wood core panels and aluminum access floor series.
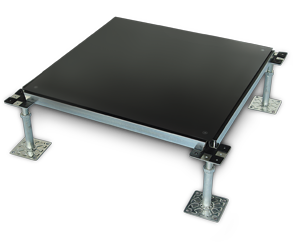
General Information
Our products are engineered and manufactured according to BS EN 12825 and DIN EN 13213 to suit multiple applications including computer rooms, general office environments, equipment rooms, control rooms, internet service provider rooms (ISP’s), as well as several other specialized applications.
Standard Panel Sizes:
600 mm x 600 mm x 35 mm
A full range of under Structure systems are available including stringer and stringer-less pedestals of different heights, bolted stringers and several other components for the raised floor system.
Steel Concrete Composite Access Floor
Access Floor Systems are an innovative range of high performance steel/concrete composite panels which, when combined with a rigid understructure support, deliver a superior access floor system. The innovative Systems are designed to cover every different foreseeable application. To achieve this we offer different types of steel / concrete composite access floor systems.
Finishes:
Standard Surface finishes are coated steel for carpet and durable anti-static, high-pressure laminate (HPL), Vinyl,Rubber or bare finish.
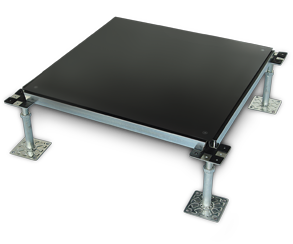
Encapsulated Calcium Sulphate Panel
Size:
600 mm X 600 mm X 30 mm (25 mm)
Surface Finish:HPL, Vinyl, Rubber, Carpet, Steel Plate
Bottom:Galvanized Steel Plate or Aluminum
Edges:PVC/ABS
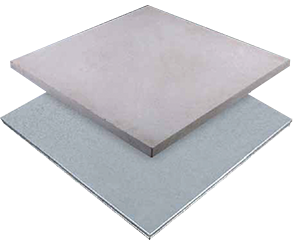
Woodcore Panel
Construction
Panels are made by sandwich method using a high density particle board core, 38mm thick, clad with adhesion bonded hot dipped galvanized steel sheets, and finished with high pressure laminate.
UnderstructureA complete range of understructure including stringerless and bolted stringer and low finished floor height pedestals is available.
Adjustment
- - Pedestal assemblies provide a wide range of total adjustment Sizes.
- - Standard system module is 600mm x 600mm.
- - Non-standard panel size available on request, and subject to type and quantity.
The panel is finished in a standard high pressure laminate (HPL) finish, in standard colors – Greystar and Summer Mist. Non standard and bare finishes are available on request, and subject to type and quantity.

Aluminum Access Floor
Aluminum Access Floor Systems are commonly used in biomedical, microelectronic, pharmaceutical and scientific laboratories. This Aluminum System combines die cast aluminum panels and stainless steel or aluminum understructure to form non corrosive and non ferrous work platform.
Benefits- - Precise size for easily interchangeable.
- - Non magnetic.
- - Die cast aluminum panels meet AS standard 4154.
- - Light weight for ease of handling.
- - Excellent rolling and concentrated load performance.
- - Bare coating finish.
- - Can be hosed cleaned.
- - Available in a wide range of anti-static finishes.

Air Flow Systems
Steel perforated panel is special design which are used to allow underfloor air conditioning to flow through the floor up to the equipment.
Size:600 (610) mm X 600 (610 mm) X 35mm
Features:- - Provide superior cooling for managing heat loads in mission critical facilities.
- - Available with top ,surface adjustable dampers.
The steel perforated panels are same size and finish as the solid panel so they are available with High Pressure Laminates, Vinyl and rubber floor coverings interchangeable with woodcore panel/calcium sulphate panel.
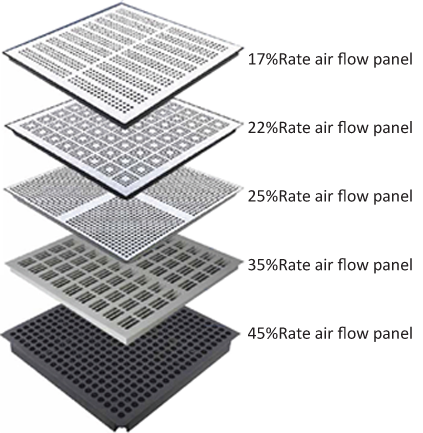
Systems Component
Freelay Stringerless
- • Absolutely maximizes underfloor accessibility, while providing moderate stability.
- • Standard finished floor height systems provided for nominal finished floor heights from 150mm to 300mm with ± 25mmminimum height adjustment.
- • Low finished floor height systems provided for nominal finished floor heights from 75mm to 200mm with ± 10mm minimum height adjustment.
- • Using the Unifix Pedestal head with special clip on gasket, the positive location lugs ensure system stability.
Note however, the recommended height limits.
Unifix Stringerless
- • Provides maximum underfloor accessibility, while providing rigid membrane for high stability.
- • Standard finished floor height systems provided for nominal finished floor heights from 150mm to 750mm with ± 25mm minimum height adjustment.
- • Low finished floor height systems provided for nominal finished floor heights from 75mm to 200mm with ± 10mm minimum height adjustment.
- • Low finished floor height systems provided for nominal finished floor heights from 75mm to 200mm with ± 10mm minimum height adjustment.
Pedestals
